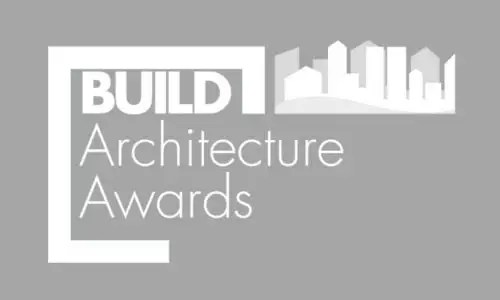
Located in Toronto, this two-story residential project showcases a beautifully designed interior. The home features a modern aesthetic with clean lines and ample natural light.
iDiM Architects Inc. is one of the fast-growing residential and commercial architects in Oakville and all over the Greater Toronto Area. It is an Ontario-based corporation and is governed in accordance with the Canada Business Corporations Act. In 2021, it was awarded the Best Architecture Firm in Ontario.
We provide a wide spectrum of architectural design, research, consultancy, land developments, and construction administration to diversified residential, commercial, institutional, and industrial buildings in Ontario.
In addition, we provide the committee of adjustment services that help the property owners get minor variances and consent applications approved for severing lots, increasing the size of a building, or changing the use of a property.
Furthermore, the firm has a team of experienced and talented architects, technologists, and designers who specialize in residential, commercial, and institutional design. Before starting any project, we collaborate to make the project successful.
iDiM Architects has a solid commitment to sustainability and social responsibility. However, their works reflect this commitment. We respect your dream. The dream is yours, and the responsibility of implementation is ours.

We take care of your project by submitting the permit package to the municipality and following up with them until your permit issuance stage.
read more

iDiM is specialized in land development and severance. If you want to sever a lot, we will help you with obtaining the necessary documents.
read more

For the Committee of Adjustment, We check the previous decisions to make sure the proposed development is not exceeding the approved numbers.
read more

Our Construction Admin. service complements the design service. We ensure the building is constructed according to the building permit drawings and applicable bylaws.
read more
iDiM Architects Inc. is an award-winning residential and commercial architects in GTA, Ontario. We received two awards in 2021 from BUILD Magazine. The awards are a testament to the firm’s exceptional talent and innovative approach to architectural design. These awards are:
This award recognizes the firm’s outstanding work in architecture. iDiM Architects has a strong track record of designing high-quality, sustainable, and energy-efficient buildings.
The Kennedy showcases the firm’s exceptional skills in designing luxurious and high-end residential spaces. It is a stunning example of the firm’s ability to combine functionality and style to create a truly exceptional living space.


Located in Toronto, this two-story residential project showcases a beautifully designed interior. The home features a modern aesthetic with clean lines and ample natural light.

This house is located in a rich rural area in eastern Milton. It is an extensive alteration to an existing one-storey house. The design characters were used to match the neighbourhood character.

The Lauder is a new two-storey Triplex in St. Clair West Village in Etobicoke. The existing one-storey single-family house was converted into three two-bedroom apartments in the basement, main floor and second floor.

We transformed a one-storey house into a 4,200 sq. ft. two-storey house in Etobicoke. The extensive design, externally and internally, converted it into a new custom home.

MNN Islamic Centre is a unique four-story community centre located in Churchill Meadows, Mississauga, with a 135,000 sq. ft. gross floor area. The project is willfully the community’s needs in the neighbourhood.

Speech Therapy Clinic is located in Mississauga and specialized in working with speech & language delay, articulation & Autism Spectrum Disorder.

MilkyWay is a 1,700 sq. ft. restaurant, including the main floor and basement in a new plaza. It is located on Hurontario Street in Mississauga.

This 3,300 sq. ft. custom made two-storey house, is designed on a corner lot in Bronte, Oakville.

The Heathrow house is a renovation to an old single-storey house located in Humber Valley Village, Etobicoke.

ICCO distinguishes itself by providing a facility far beyond a mosque but in fact, a community centre that delivers many services for this growing community.

the Conifer is extensively renovated and converted into the transitional style of the custom home in the heart of Markland Wood, Etobicoke.

Located in Islington-City Centre West, Etobicoke, the two-story Mervyn modern style house is designed to occupy a total area of 4,400 sq. ft.
EXCELLENT




iDiM Architects provides full services from the design to building permit and finish with the construction administration and management. We offer other services such as committee of adjustment applications and land development applications.
iDiM Architects is specialized in
We provide a full permit package which includes the architectural design and the coordination with the structural and mechanical/electrical engineers. The process starts with the programming stage by discussing the client’s wishlist.
Then we prepare the schematic design and proceed with the design development including the involvement with the related engineers until we submit the building permit application. This process takes 3 to 5 weeks for typical residential projects and 4 to 8 weeks for different commercial projects.
It depends on the size and scope of the work of the project. For a typical custom home (4,000 sq. ft) the construction will take around eight to twelve months.
Head Office: 1540 Cornwall Rd, Unit 223, Oakville, ON L6J 7W5, Canada
Phone: +1 (416) 880-3313
Opening Hours:
Monday – Friday: 9am – 5pm
Saturday – Sunday: Closed